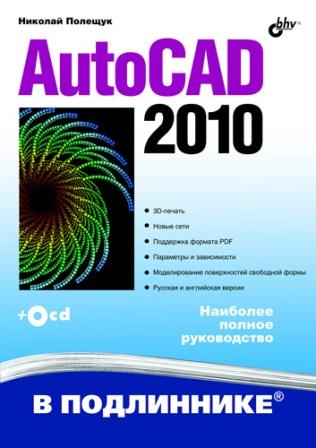Chapter 14. 2D Polylines
Creating
PLINE Command
Modifying
PEDIT Command
For Curious Ones
Chapter 15. Elliptical Entities
Creating
Modifying
PELLIPSE System Variable
For Curious Ones
Chapter 16. Splines
Creating
Modifying
Chapter 17. Text Entities and Styles
Single-line Text
Text Creating
Multiline Text
Mtext Creating
Chapter 18. Dimensions, Multileaders and Their Styles
Dimensions
Creating Dimensions, Leaders and Tolerances
Linear Dimension
Multileader
Leader
Tolerance
Center Mark
Putting User's Text Above or Under Dimension Line
Modifying Dimension Entities
Converting Dimensions to Dimensional Constraints
Breaking and Jogging Dimension Line. Handling Dimensions Spacing
Editing Multileaders
For Curious Ones
Dimension Styles
Multileader Styles
For Curious Ones
Chapter 19. Multilines and Their Styles
Creating
Modifying
Chapter 20. Hatches and Fills
Creating Hatch
Hatch Inside Open Boundary
Hatch Elevation
Chapter 21. Tables and Their Styles
Creating Table
Editing Table
For Curious Ones
Table Styles
Chapter 22. Fields
Field Creation
Updating Fields
Editing Entities with Fields
For Curious Ones
Chapter 23. General Modification Commands
ERASE Command and Delete Button
OVERKILL Command
COPY Command
For Curious Ones
Additional Copy Commands
Other Modification Commands
Editing with Grips
Handling Constraints Applied
Editing with Shortcut Menu
Use of Clipboard
Editing with Properties Palette
Copying with Mouse
REVERSE Command
Part 3. Properties
Chapter 24. Colors
Setting Current Color
Changing Object Color
Color Palette
For Curious Ones
Chapter 25. Linetypes and Lineweights
Loading Linetype
Lineweights
Setting Current Lineweight
Chapter 26. Layers
Layer Properties Manager
Chapter 27. Annotation Scale
Specific Interface Elements
Using Annotation Scale in Model Space
Using Annotation Scale in Paper Space
Annotative Objects Display Management
SAVEFIDELITY System Variable
Linetype Scale Management in Model Layout
Chapter 28. Other Properties
Materials
Loading Material into Drawing
Attaching Material to Entity
Material Control Buttons
Editing Material
Hyperlinks
Creating
Chapter 29. Properties Management
Properties Window
Quick Properties Window
Rollovers
Other Commands for Changing Properties
For Curious Ones
Chapter 30. Standards
Part 4. Complex Objects
Chapter 31. Blocks
Block Definition
Inserting Block
INSERT Entity
Dynamic Blocks
Parameters and Actions
Constructional Geometry
Action Chains
Visibility Property
Lookup Tables
Additional Block Information
Chapter 32. Attributes
Attribute Definition
Including Attribute Definitions into Block Definition
Inserting Block with Attributes by INSERT Command
Chapter 33. DWG References
Inserting Xref
Editing DWG Reference
ByBlock Value and Layer 0
External References Manager
CLASSICXREF Command
External References Ribbon Contextual Tab
Chapter 34. Raster Images and Underlays
Inserting Raster Image
External References Manager
Handling Raster Images
Wipeout
Underlays
PDF Underlay
Chapter 35. OLE Objects and Data Links
Links to Excel Spreadsheet Data
Part 5. Working in the 3D Space
Chapter 36. Coordinate Systems. Elevation and Thickness
Using Z Coordinate
Construction Plane
Orthographic Coordinate Systems
Naming UCS
Dynamic Selection of UCS
UCS Express Tools
For Curious Ones
Elevation
Thickness
For Curious Ones
Chapter 37. 3D Model Elements
Viewpoint
VPOINT Command
DDVPOINT Command
PLAN Command
EXPLAN Command
DVIEW Command
Orbit Commands
Clipping Planes
SteeringWheels
SteeringWheel Settings
Pinning Wheel at Startup
Wheel Modes
SteeringWheel Types
Full Navigation Wheel
View Object Wheel
Tour Building Wheel
NAVSWHEELMODE System Variable
SteeringWheel Actions
Zoom Tool
Pan Tool
Orbit Tool
Center Tool
Look Tool
Walk Tool
Up/Down Tool
Forward Tool
Rewind Tool
